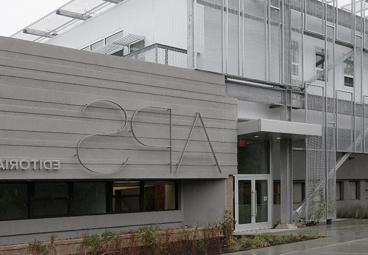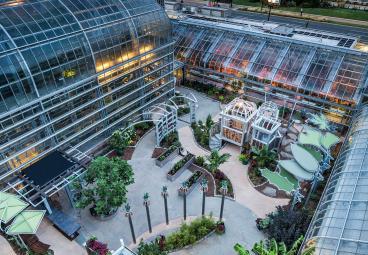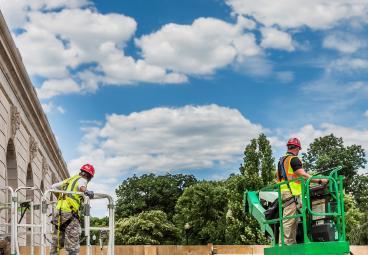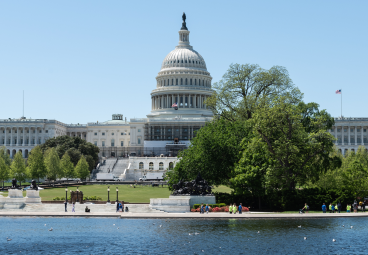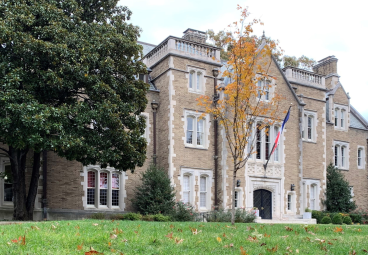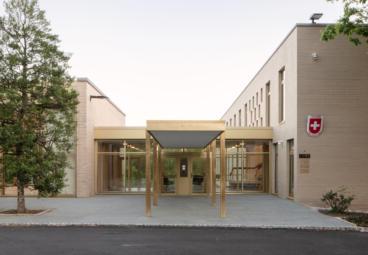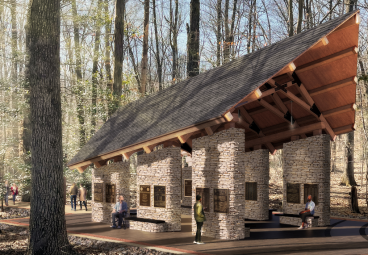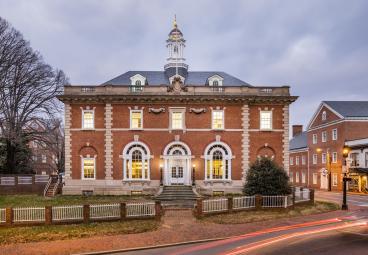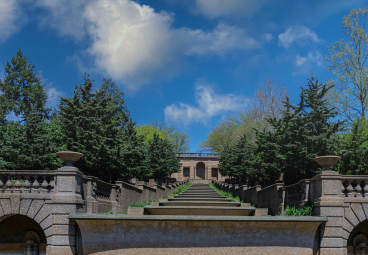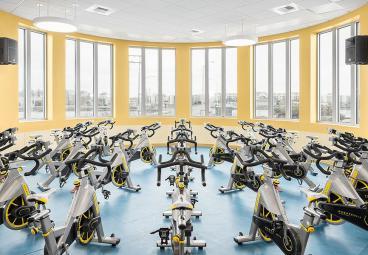Architect of the Capitol
John Adams Garage Repairs
Project Overview
- Extensive rehabilitation and replacement of structural concrete and waterproofing to lengthen the lifespan of the centrally located garage
- Bronze restoration for the existing light fixtures at the east and west entrance as well as the light fixtures and flag poles at the south side of the building
- Careful coordination of construction around the heavily-trafficked occupied building to ensure pedestrian safety
To extend the longevity and maintain safe operations of the John Adams Building garage, the Architect of the Capitol called for a two-phased rehabilitation of the building’s corroded structural elements and aged finishes. Structural concrete was replaced at the east and west horseshoe entrances and below the parking garage to ensure structural integrity, and original stone at the entrances was restored.
Project scope included the cleaning and restoration of the building’s historic bronze light fixtures and two exterior bronze flagpoles at the south side of the building. New waterproofing was installed, exposed aggregate sidewalks were replaced with granite pavers and hardscape was restored.







